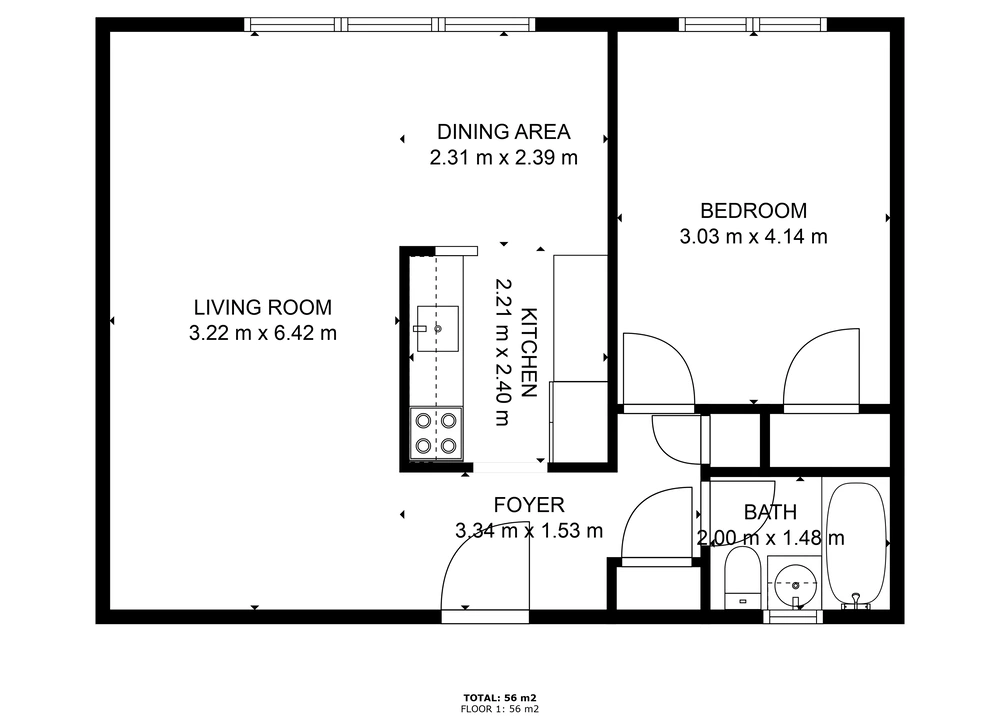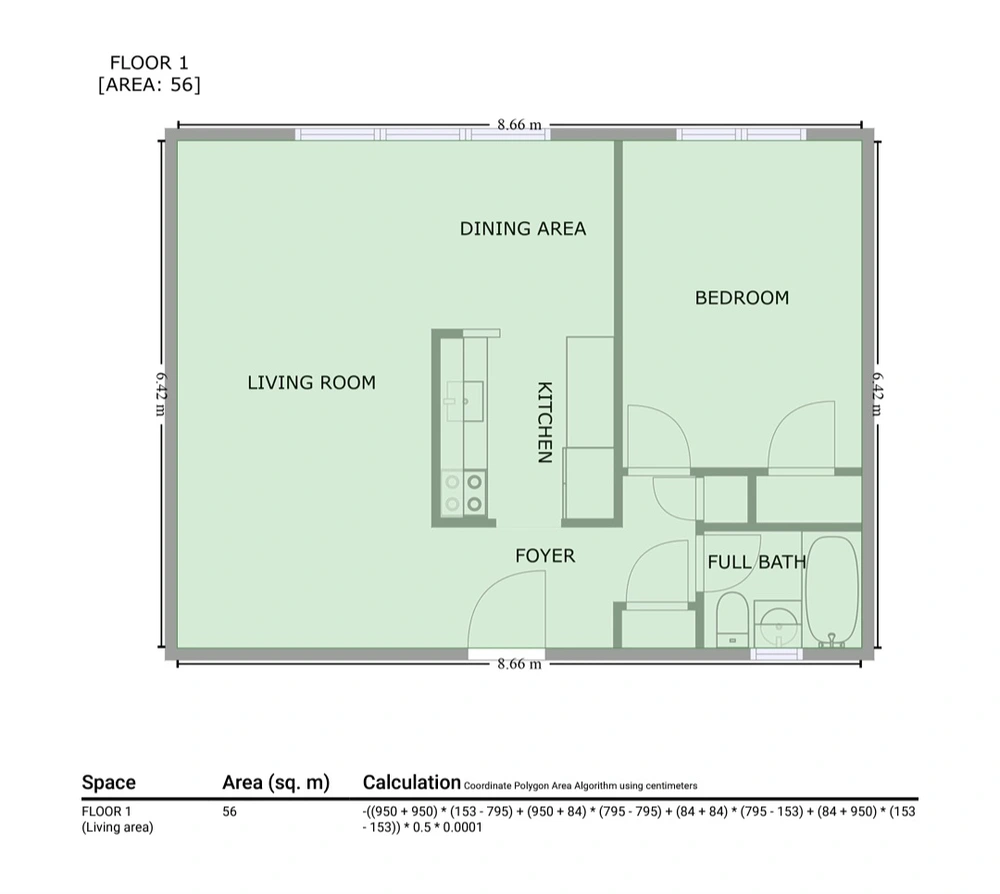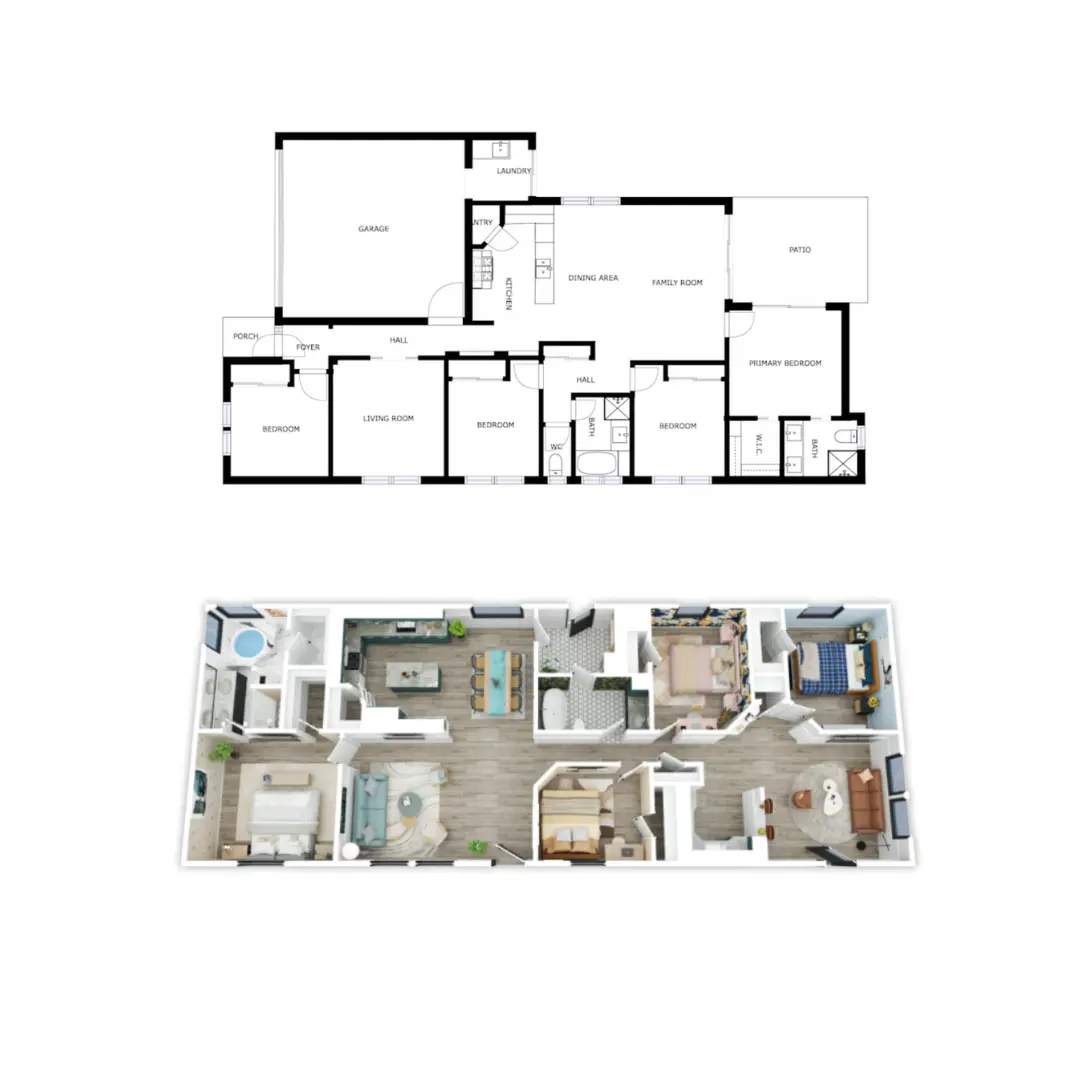Stunningly Accurate Floor Plans in Just 24 Hours!
See Every Detail. Feel the Space. Plan with Confidence. Turn ideas into reality with floor plans that bring your vision to life.

Struggling with Unclear, Inaccurate, or Missing Floor Plans?
I know how frustrating it is to work with outdated layouts, incorrect measurements, or – worse – no plans at all. Whether you’re a real estate agent, architect, or homeowner, you need precision, speed, and clarity.
Imagine showcasing a property with an elegant, crystal-clear 2D or 3D floor plan that captures every inch, every corner, and every possibility. Wouldn’t that make your job easier and your clients more confident?
My Solution?
95%-97% Accurate 2D & 3D Floor Plans Delivered Fast
I use advanced scanning technology to create stunningly precise models of any space – houses, townhomes, apartments, garages, and more.
Full Measurements
No more second-guessing or back-and-forth emails.
2D & 3D Visuals
Show depth, layout, and scale like never before.
CAD Files on Demand
Seamless integration for architects and designers.
Delivery in 24 Hours
Get what you need, when you need it.

Why It Matters
Eliminate Guesswork
No more rough sketches or unreliable estimates. Every detail is captured accurately.
Sell & Plan Faster
Stunning visuals attract buyers, and precise measurements speed up decision-making.
Save Time & Money
Avoid costly mistakes and unnecessary site visits.
Enhance Your Listings
Make your property stand out with immersive, high-quality plans.
Experience the Difference
Picture yourself walking through a property without ever stepping inside. Feel the space, understand the flow, and visualize every detail before making a decision. That’s the power of precise floor plans.

Get Your Floor Plan Today
Let me help you transform your real estate experience. Click below to get started and receive your detailed, high-quality floor plan within 24 hours!
